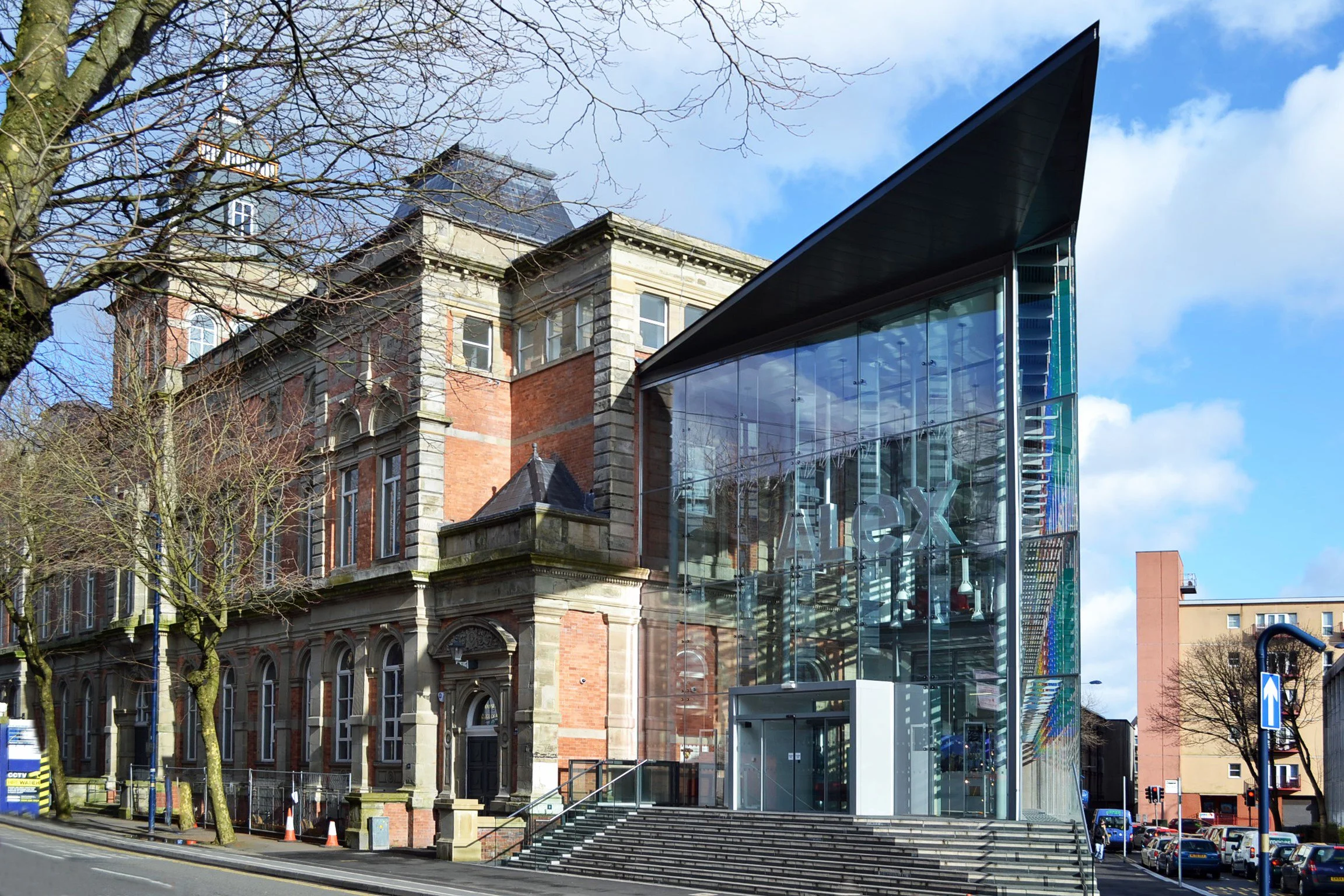
Project Alex
Conservation, refurbishment, and redevelopment initiative involving a Grade II listed building in the centre of Swansea
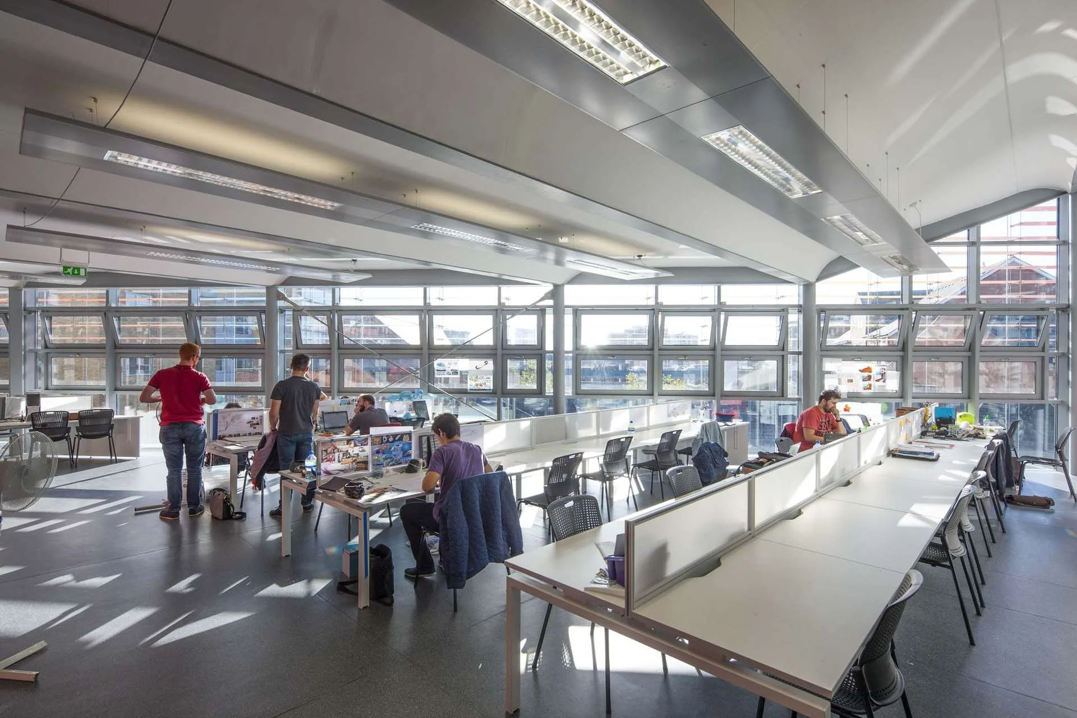
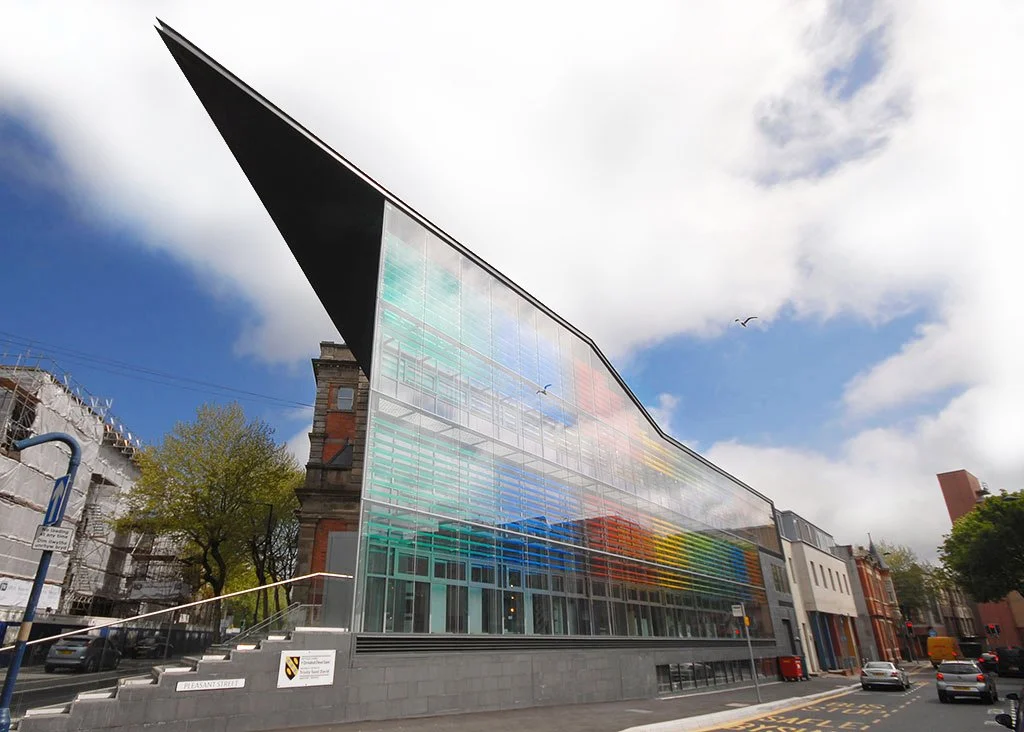


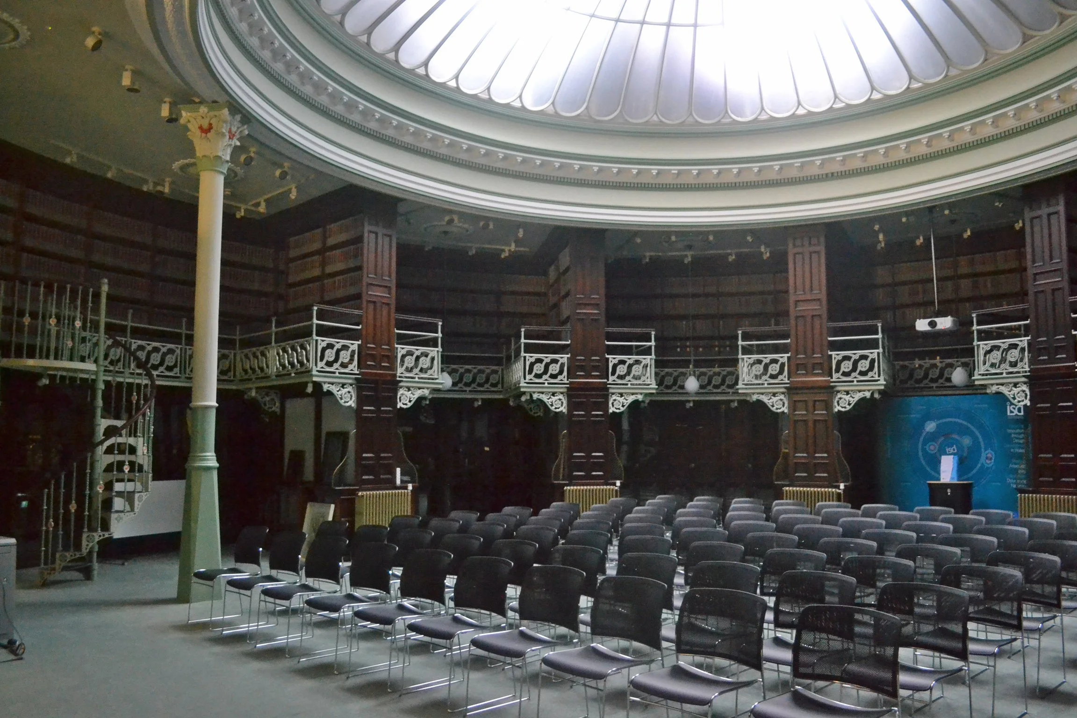
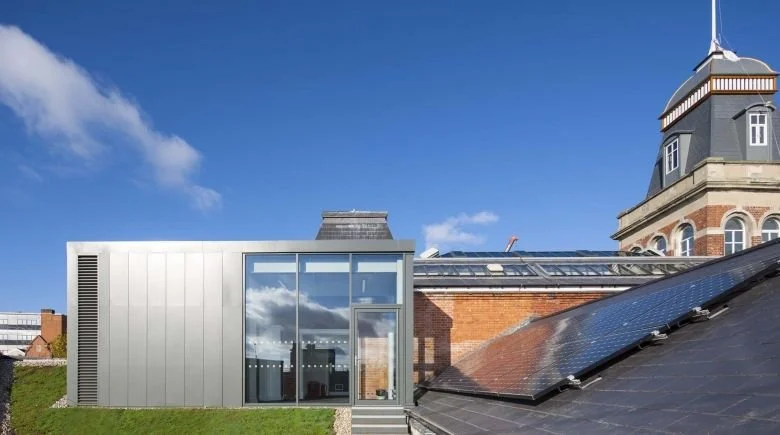
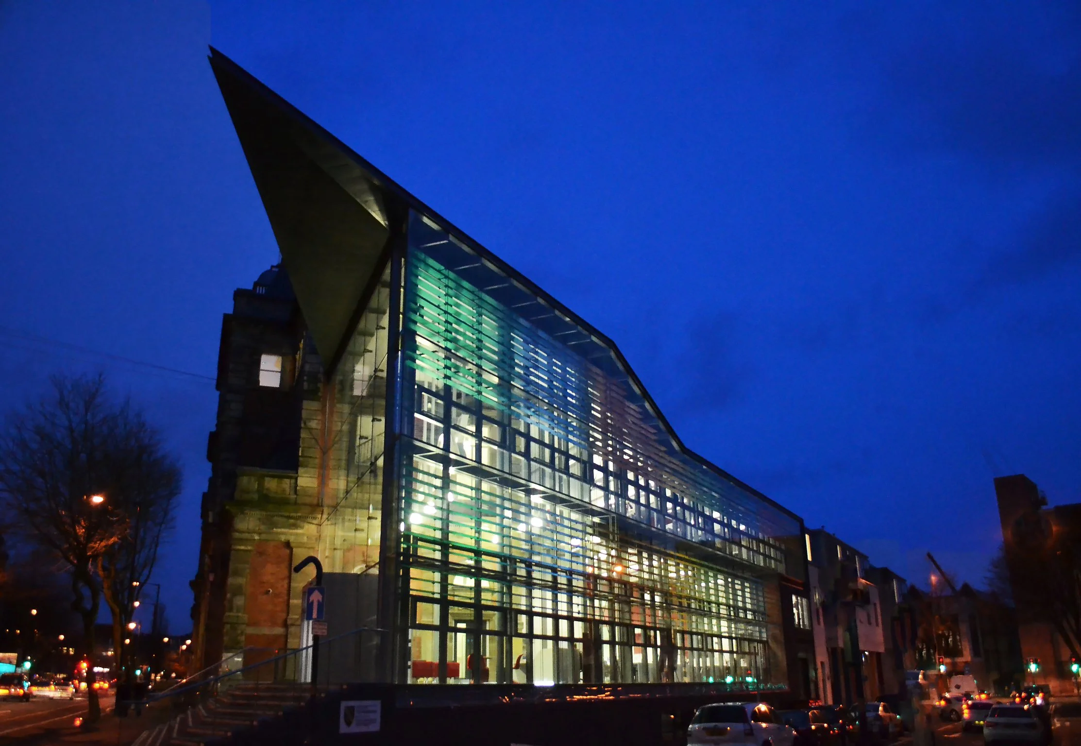
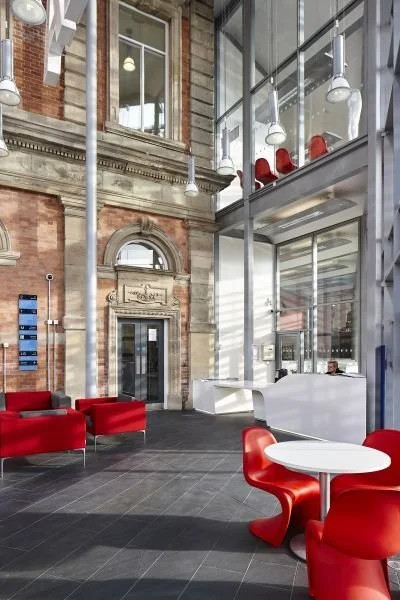
The Alex building is a comprehensive conservation, refurbishment, and redevelopment initiative involving a Grade II listed building in the centre of Swansea. The scheme preserves the historical character of the 1887 structure while introducing contemporary elements to support its new academic function for the University of Wales Trinity Saint David.
The project encompassed extensive conservation and stabilisation of the building’s historic fabric, along with a full internal refurbishment and the construction of a striking, glass-fronted atrium. The existing structure comprises a basement and three floors, each designated for specific uses, now enhanced by modern interventions.
A key feature of the redevelopment is the bespoke, double-skinned rainbow glass brise-soleil façade, adding 657 square metres of passively ventilated, flexible studio space. Rising to 13.3 metres, this dramatic façade serves as the architectural centrepiece transformation, providing light-filled environments ideal for the university’s product and automotive design students.
Internally, the refurbishment created a new reception area, accessible entrance, workshops, seminar and study spaces, and a new lift for improved accessibility. The original circular Central Library, topped with its distinctive antique glass-domed roof familiar from BBC productions such as Doctor Who and Sherlock was meticulously restored and integrated into the building’s new academic purpose.
Additional facilities include a first-floor gallery, basement workshops, and enhanced library spaces. The redesign also introduced key circulation and communication elements including stairs, lifts, riser ducts, general services access, and data routes.
The scheme achieved a BREEAM ‘Excellent’ rating, reflecting its strong sustainability credentials. Environmentally responsible features include a sedum green roof, rainwater harvesting systems, solar PV panels, low-energy lighting designed by IntentiumSL, and water-saving devices to reduce overall consumption. These measures not only support energy efficiency but also significantly reduce the building’s operational carbon footprint.
Project Alex successfully balances heritage conservation with forward-looking design, creating a landmark presence for the university while promoting sustainable learning environments.
